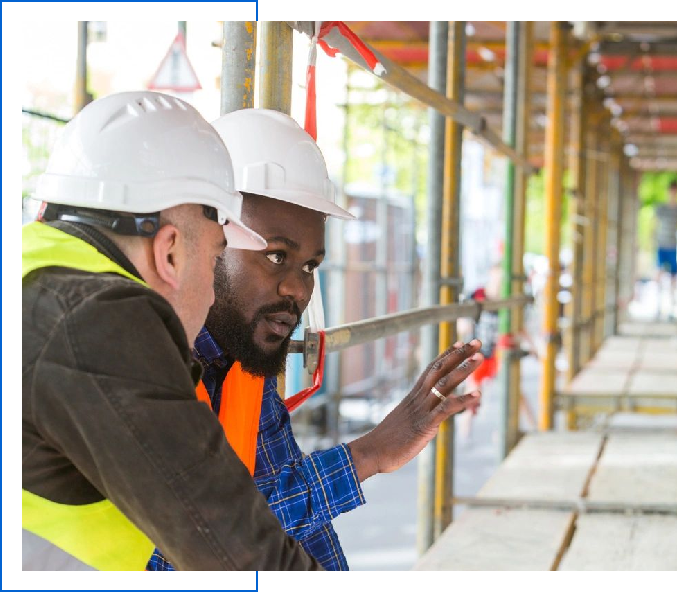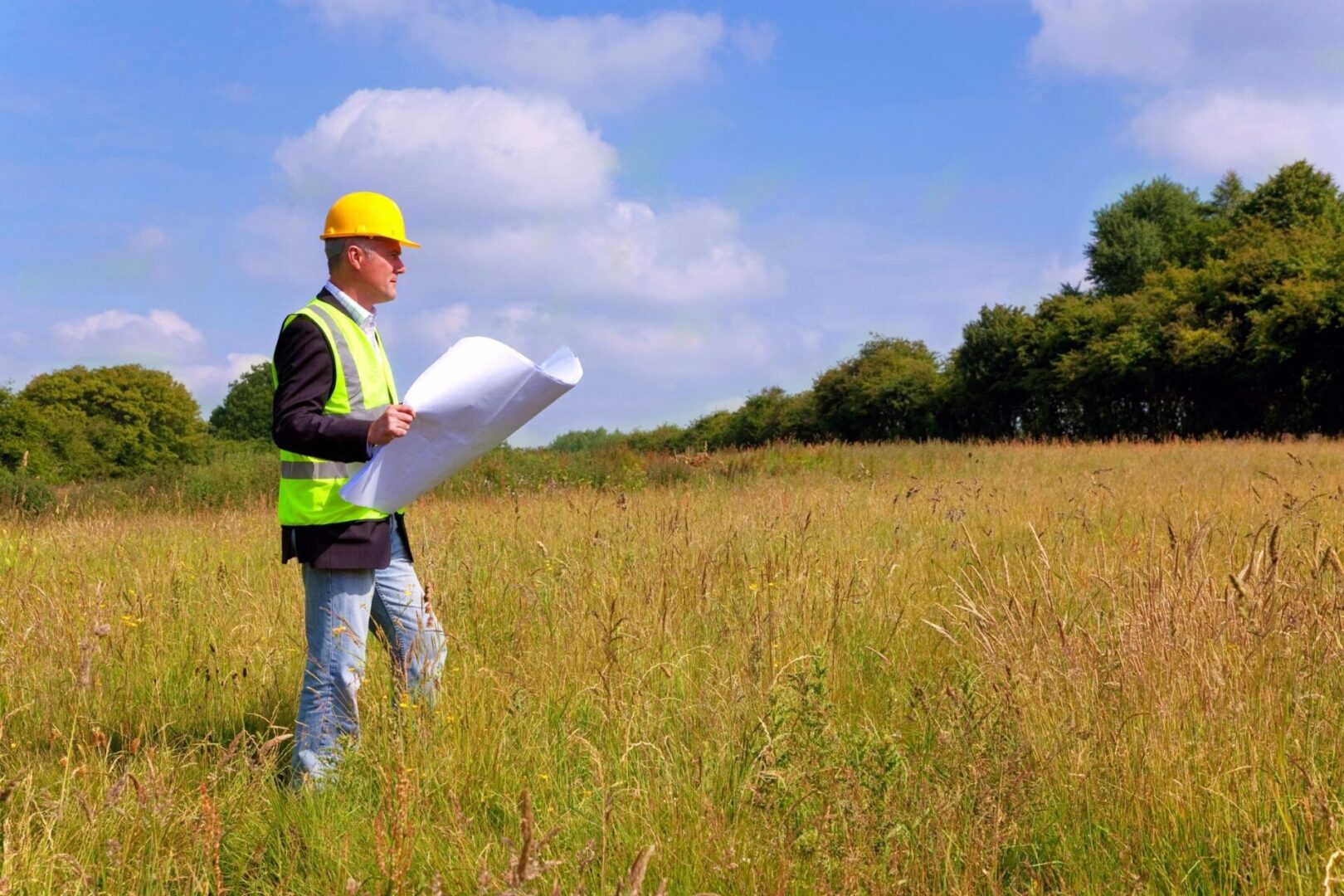
Advanced Expertise in Sustainable Project Planning
At isservico, we start by defining the project’s objectives and delivering detailed planning phase reports. These reports cover feasibility studies, renewable energy type selection, and well-being factors like thermal comfort and daylight modelling. We also provide materials selection, embodied carbon assessments, and compliance checks to comprehensively address sustainability matters.
Elevating Compliance Standards
On-site, we address energy assessments and compliance tasks, such as Part L and BREEAM evidence gathering. Our team actively addresses on-site issues, ensuring sustainability goals are achieved throughout the construction process.

Our Solutions Portfolio
Net zero strategy and reporting and development of comprehensive plans to eliminate or offset greenhouse gas emissions, setting measurable targets, implementing reduction initiatives, and regularly monitoring and reporting progress to ensure transparency, accountability, and alignment with climate goals.
Detailed planning statements and renewable energy feasibility studies to evaluate the potential for renewable energy technologies, detailing strategic objectives, technical requirements, site suitability, cost-effectiveness, and environmental impacts to ensure informed decision-making and effective implementation of sustainable energy solutions.
Operational energy analysis and advanced HVAC modelling to assess energy consumption patterns and optimising heating, ventilation, and air conditioning systems through detailed simulations and analyses to enhance efficiency, reduce costs, and minimise environmental impact in building operations.
NABERS and CIBSE TM54 operational energy modelling assessments to appraise building energy performance using established standards to measure and improve energy efficiency, ensure regulatory compliance, and identify opportunities for reducing operational energy consumption and associated costs.
Embodied carbon and life cycle impact assessments to evaluate the total greenhouse gas emissions and environmental effects of a building or product throughout its entire lifecycle, from material extraction and construction to operation, maintenance, and disposal, identifying opportunities for reducing overall environmental impact.
Expert evaluations using BREEAM, SKA, LEED, and HQM to assess building energy performance and sustainability by applying specific criteria and standards to assess aspects like energy efficiency, environmental impact, and occupant comfort, helping to guide improvements and ensure compliance with best practices in sustainable building design.
Air permeability testing for various building types, including Passivhaus to measure the rate at which air leaks through the building envelope, assessing its airtightness to ensure energy efficiency, enhance indoor air quality, and identify areas where improvements can reduce energy loss and improve overall building performance.
Assessment of residential ventilation system flow testing measuring the airflow rates and distribution within a home's ventilation system to ensure optimal performance, proper air exchange, and compliance with standards for indoor air quality and energy efficiency.
Reporting on MEES compliance to evaluate and document a building's adherence to regulatory energy efficiency requirements, ensuring that it meets or exceeds the minimum standards for energy performance to avoid penalties and improve overall energy efficiency.
MEES risk analysis and projected capital expenditure on potential risks related to meeting regulatory standards and estimating the financial investment required to achieve compliance, ensuring that necessary upgrades are planned and budgeted effectively to meet energy efficiency requirements.
Ensuring compliance with Part L for different building types implementing cost-effective and practical solutions that focus on reducing carbon emissions, improving insulation, and optimising energy use in heating, cooling, lighting, and ventilation to promote sustainable building practices.
Produce EPCs that provide optimised energy efficiency ratings and recommendations for improvements, helping property owners and tenants understand energy use, reduce carbon emissions, and make informed decisions about energy-saving measures.
Thermal comfort modelling studies to assess and simulate indoor temperature, humidity, and airflow to enhance occupant comfort and energy efficiency, while analysing how natural ventilation strategies can enhance air quality and reduce reliance on mechanical cooling systems.
Approved Document O and CIBSE TM52/TM59 overheating studies to evaluate building designs and prevent excessive indoor temperatures, ensuring compliance with regulations and guidelines by analysing factors such as solar gain, thermal mass, and ventilation strategies to maintain comfortable and energy-efficient indoor environments.
Climate-based daylight modelling using weather data and simulations to assess and optimise natural daylight levels in a building, aiming to improve visual comfort, reduce artificial lighting needs, and enhance overall energy efficiency by aligning daylight availability with building design and usage patterns.
Accurate calculations of thermal transmittance according to BR443 standards to determine the thermal transmittance of building elements, such as walls, roofs, and floors, by calculating how effectively they insulate against heat loss, ensuring compliance with energy efficiency standards and helping to optimise building performance and reduce energy consumption.
Detailed thermal bridging PSI value calculations (2D and 3D) to assess heat loss through building components at junctions and interfaces, helping to identify areas where additional insulation may be needed to improve overall energy efficiency and reduce cold bridging and excessive heat loss.